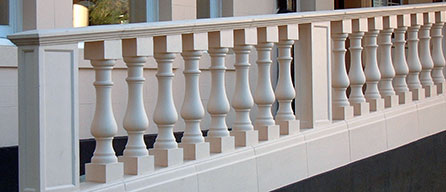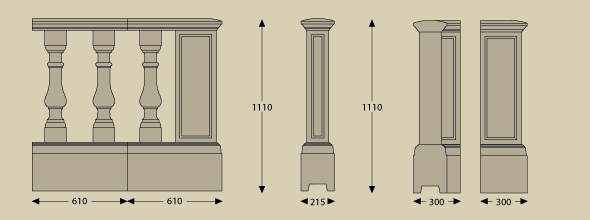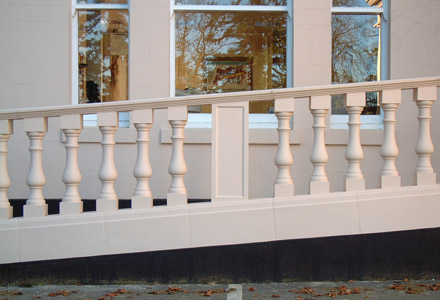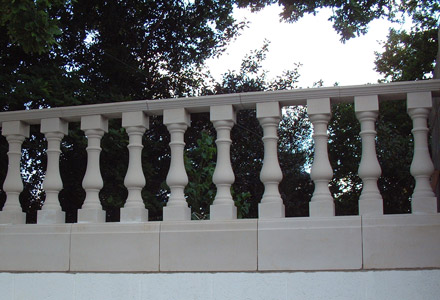
The Rochester Balustrade
The Rochester balustrade has been designed to comply with the Building Regulation requirement for a handrail at least 1100 mm above platform level when constructing a balcony.
The components of the Rochester Balustrade have been developed from the Hever balustrade so that both types of balustrade can be used on a single dwelling while maintaining a unifield appearance.
This balustrade is available in straight sections and can be used with 90° corner sets and intemediate dies.
Total height (excluding joints) = 1110mm
Rochester Dimensions (mm)





